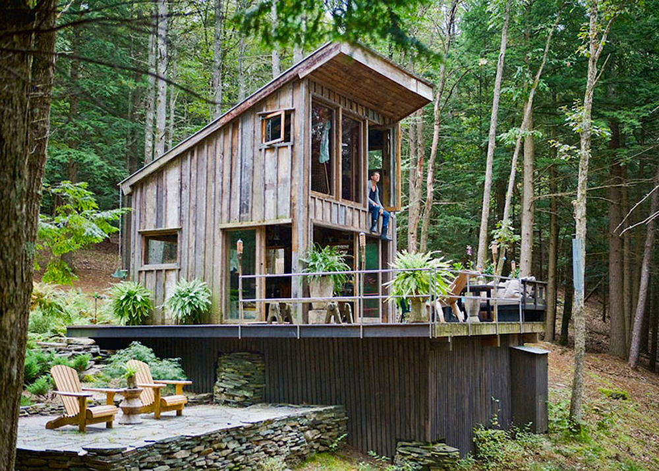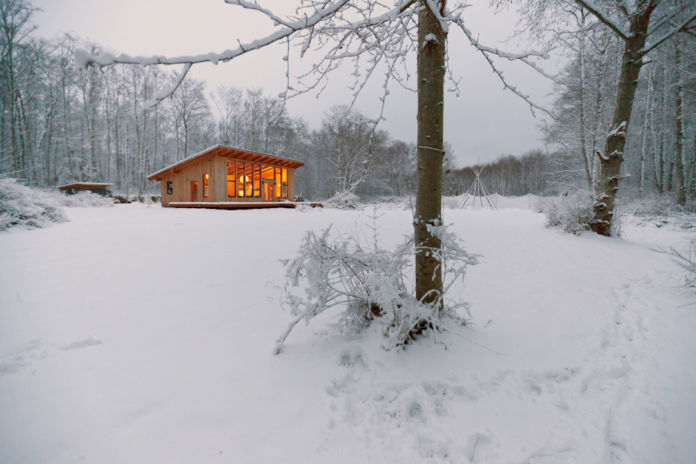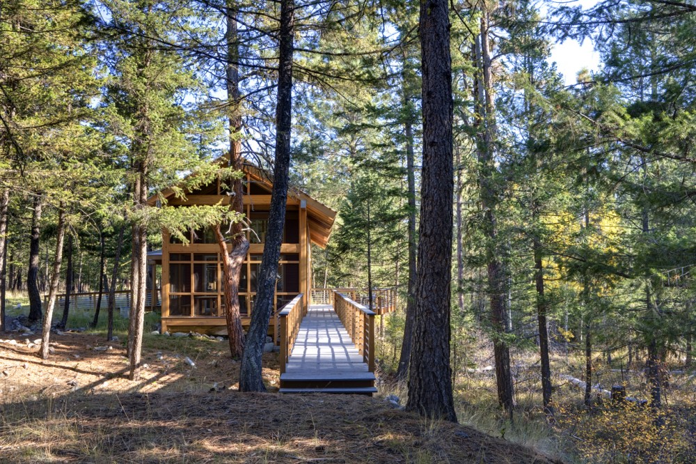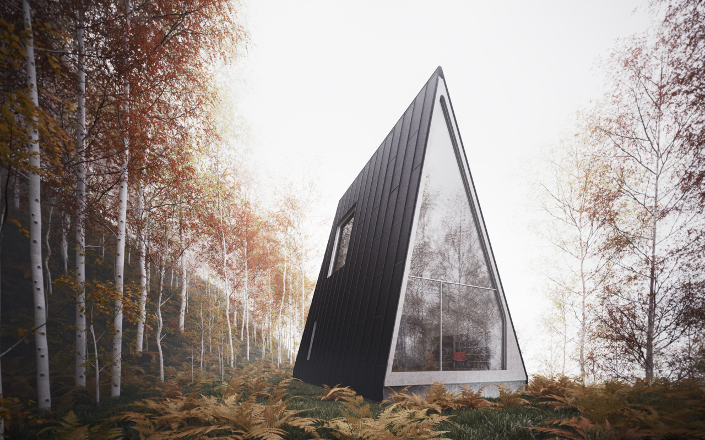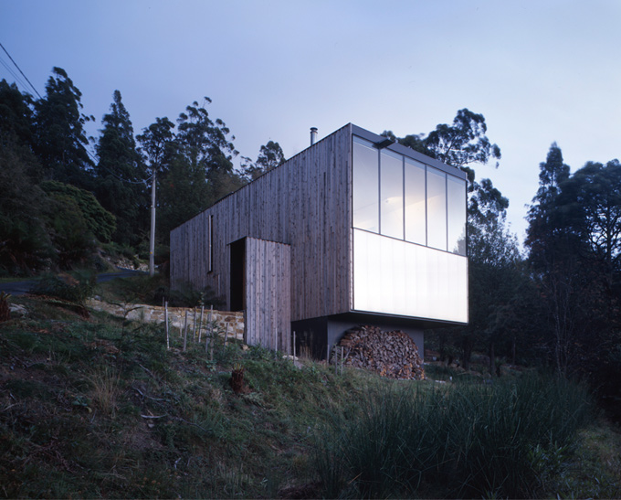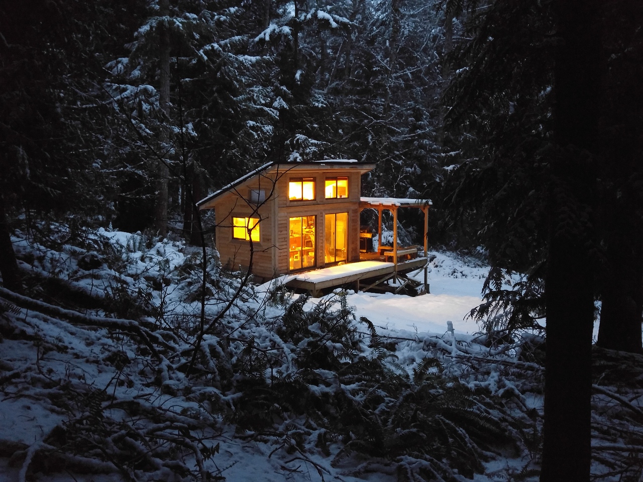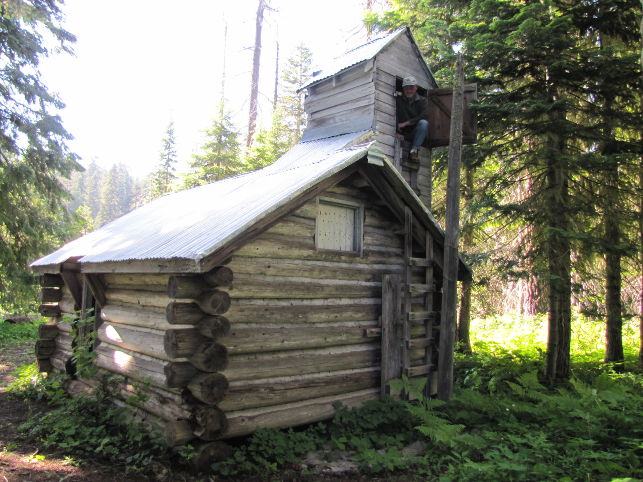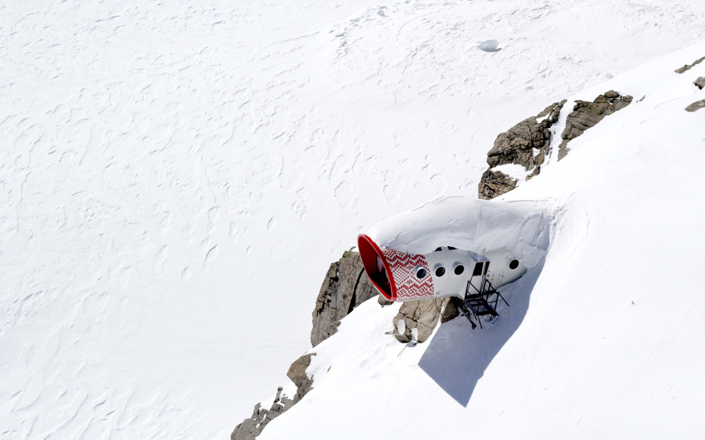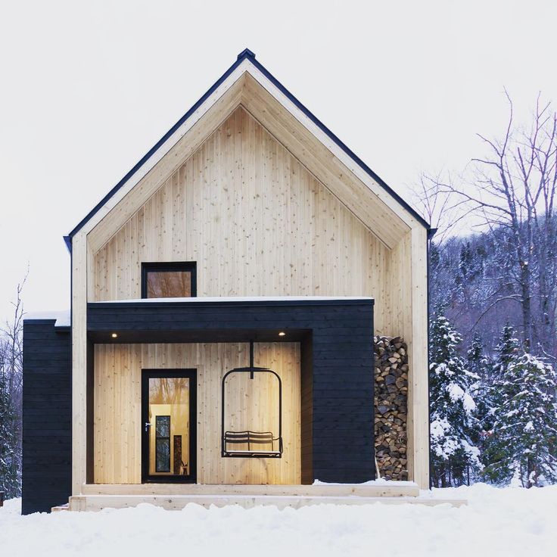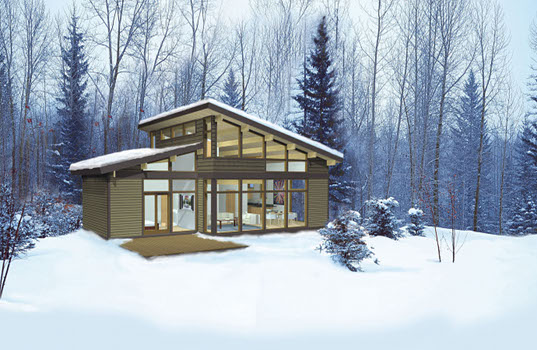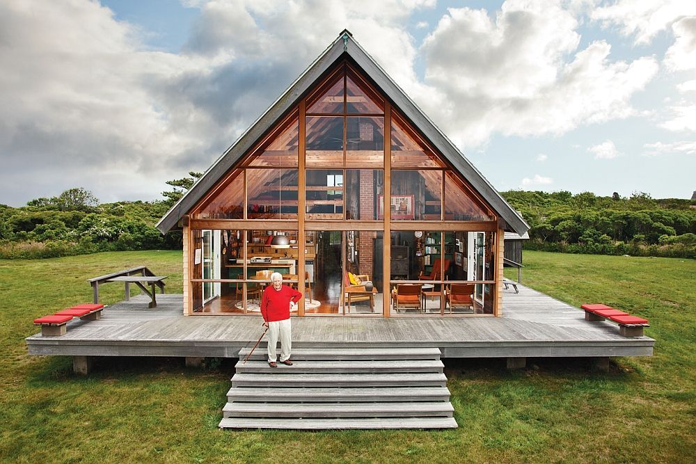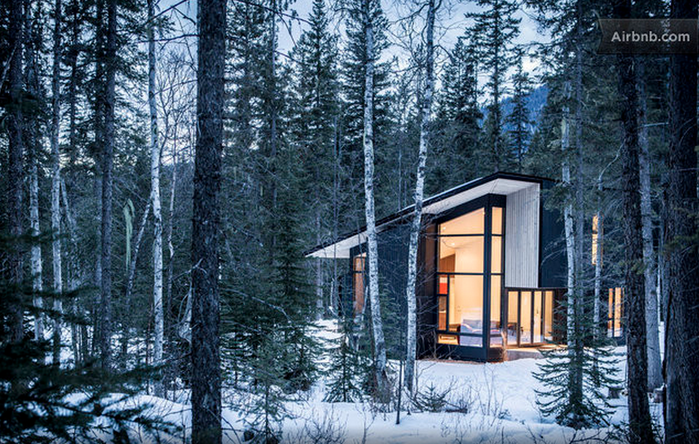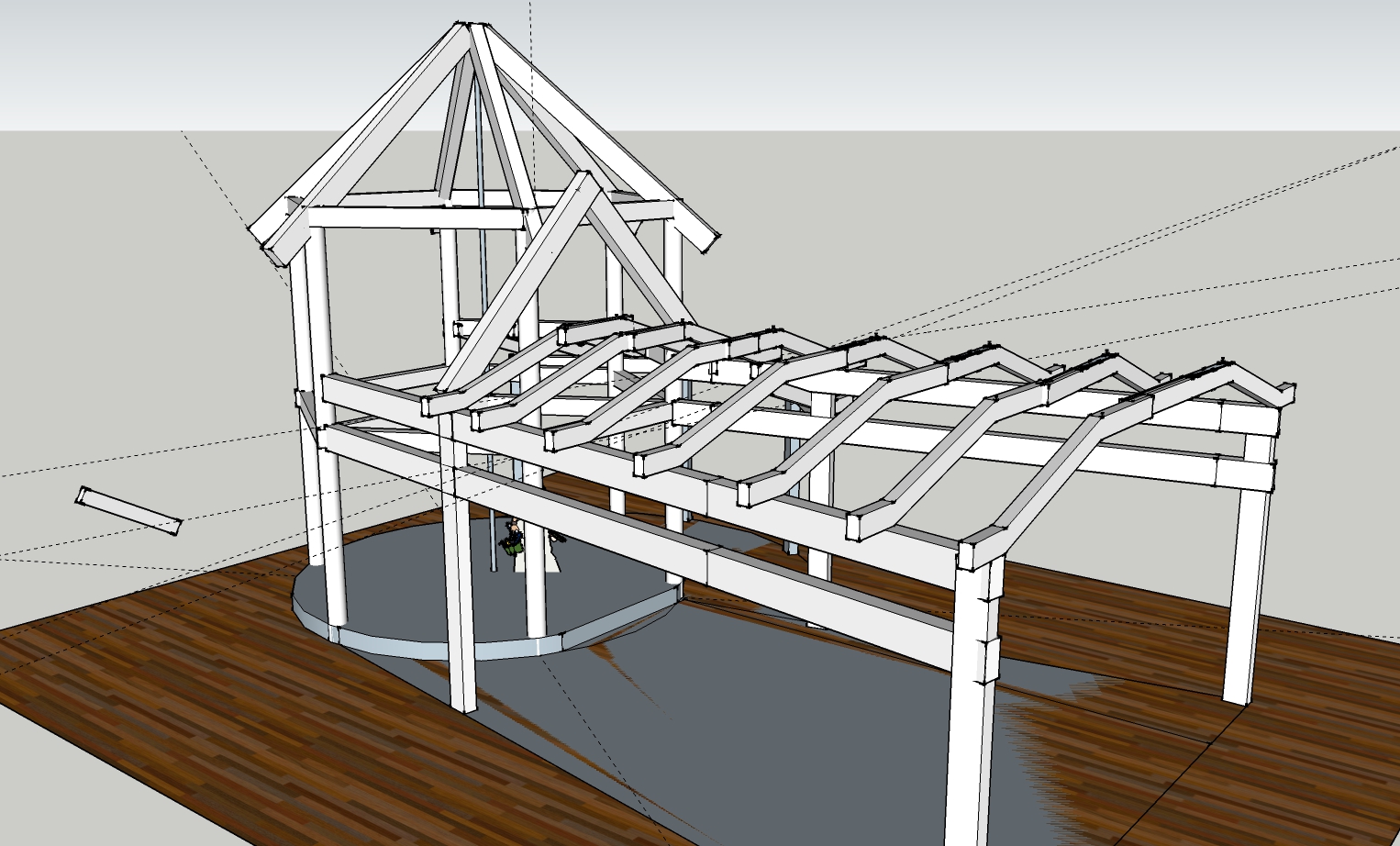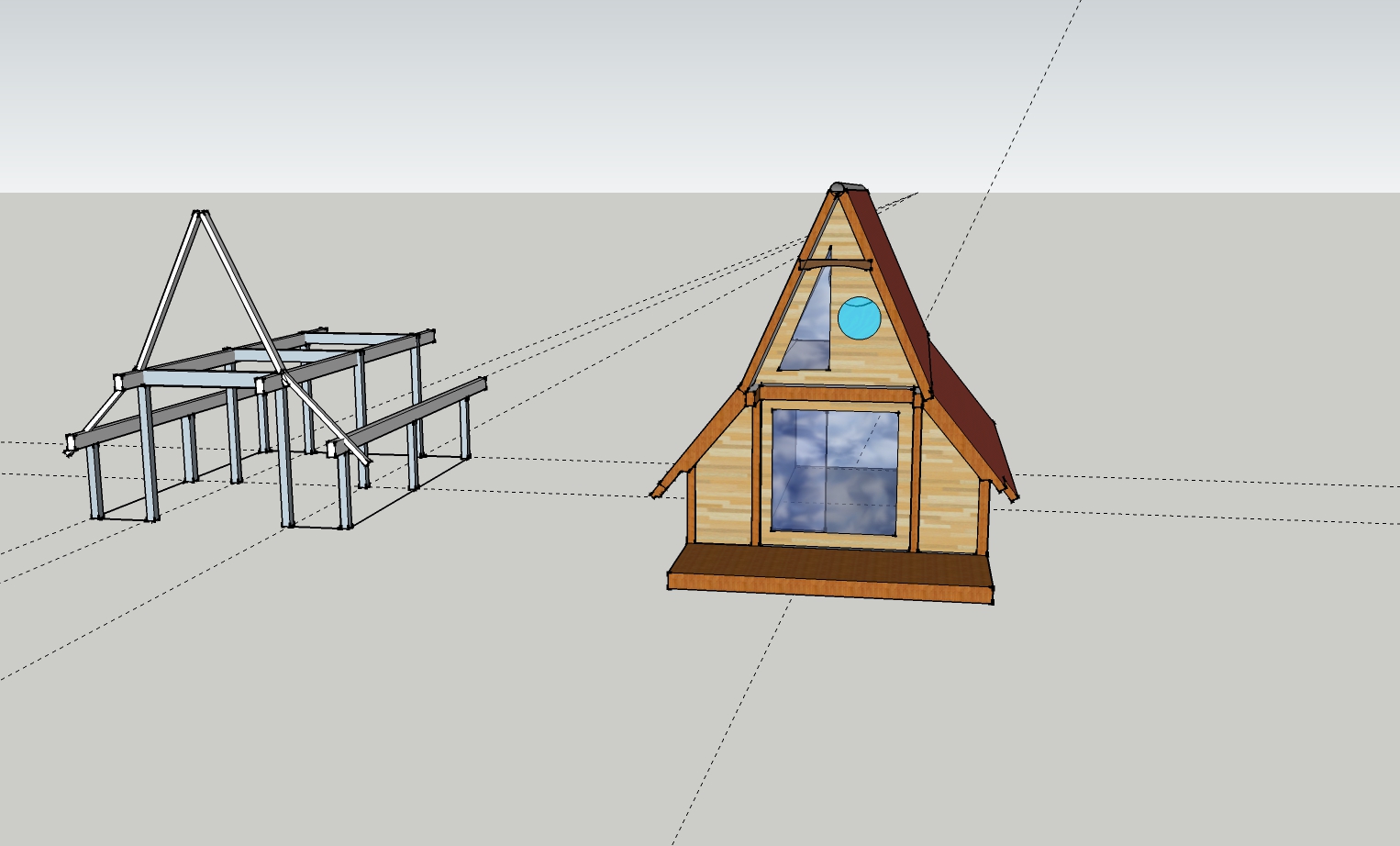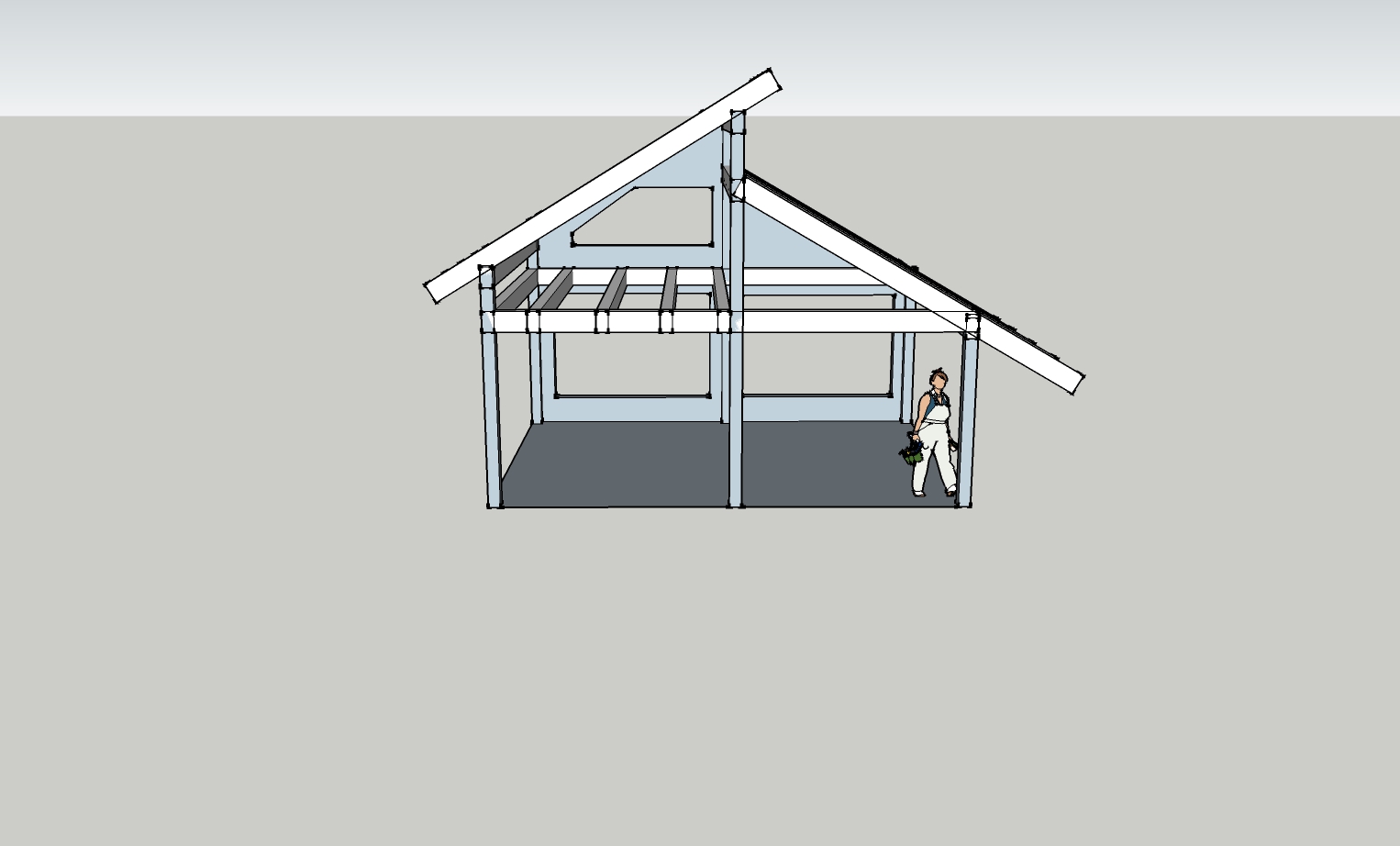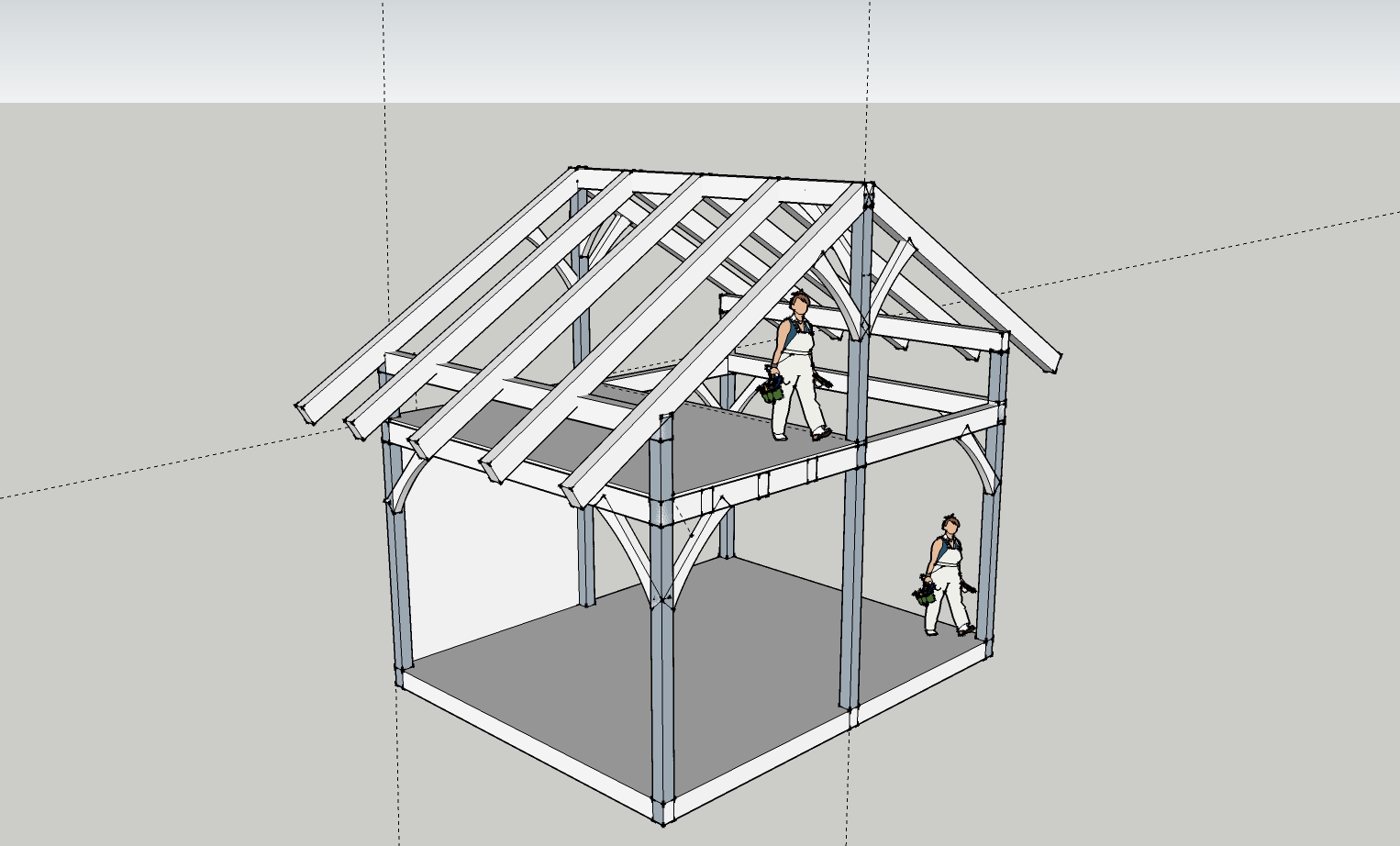Planning
Since I first went to ride in Alaska in the 1990s, I realized this place was different. The mountains were bigger, terrain more vast, and deep powder was everywhere. It was love at first run. At that point, working for Snowboarder Magazine, I remember thinking the 'search' might be over. I had found what I was looking for: unlimited powder.
But land is not exactly freely available in this area - so when I got wind of a sale of lots in the heart of the Chugach - I jumped at the opportunity - and bought a lot, sight unseen. Since, I have visited the lot a number of times - and my excitement has ramped up with every subsequent trip. To my mind, this is THE place for riding - the best snow conditions, terrain and snowpack stability anywhere. Bar none. On its own level entirely. Crazy shit.
I first started thinking about the real possibility of building a cabin once I had secured the land at 46 Mile on the Richardson Highway in 2012. That was five years ago. It took a long time to get started. I always knew I wanted to build something - I also knew I wanted to do it right.
Enter Dustin Miller and Pat Cray.
They have set up 'pop up' cabins at Tailgate each year since 2014. Initially I was blown away by their contribution to the scene. It grew into realizing that their creativity and craftsmanship was what I would need for a cabin. And their 'do it', Alaskan ingenuity was a necessary ingredient to pull it off properly.
And this year, it became time - and not for the reasons you might expect - the time to do it - but that is a different story...
Once I decided it was really time - and could and had to be pulled off - it was time to come up with a design and plan - something that would be both functional and striking in terms of design and execution - and practical enough to pull off in the Alaskan building season.
Here are the initial images I submitted to Dustin for inspiration. This got the conversation going. Working with Dustin proved to be a similar experience to working with Woodruff or Draplin - taking an active, not an oppressive role in the design process.
After going back and forth over a number of of roof line variations, using Sketch It to visualize the ideas, we settled on a traditional single pitch chalet with a covered porch designed to shed snow.
The overall footprint would be 16x20 with 320 sq. ft. and a half loft for another 160 sq. ft. (By the time we put up the frame this grew to incopropate another 8x10 (1/4) loft bringing the total to a comfortable 560 sq. ft.
We also decided on details like very high ceilings - the ridge beam is 20' off of the floor - and the whole cabin would be elevated at least 5' off the ground - to minimize shoveling when 'opening up' the cabin in spring (This also grew as well - now the cabin sits 12' off the ground in some places). Also details like insulation, siding and electrical were discussed at this point - giving enough detail for accurately budgeting the project.
In the end, much of the details changed - and in general for the better - but the overall design stayed the same.

